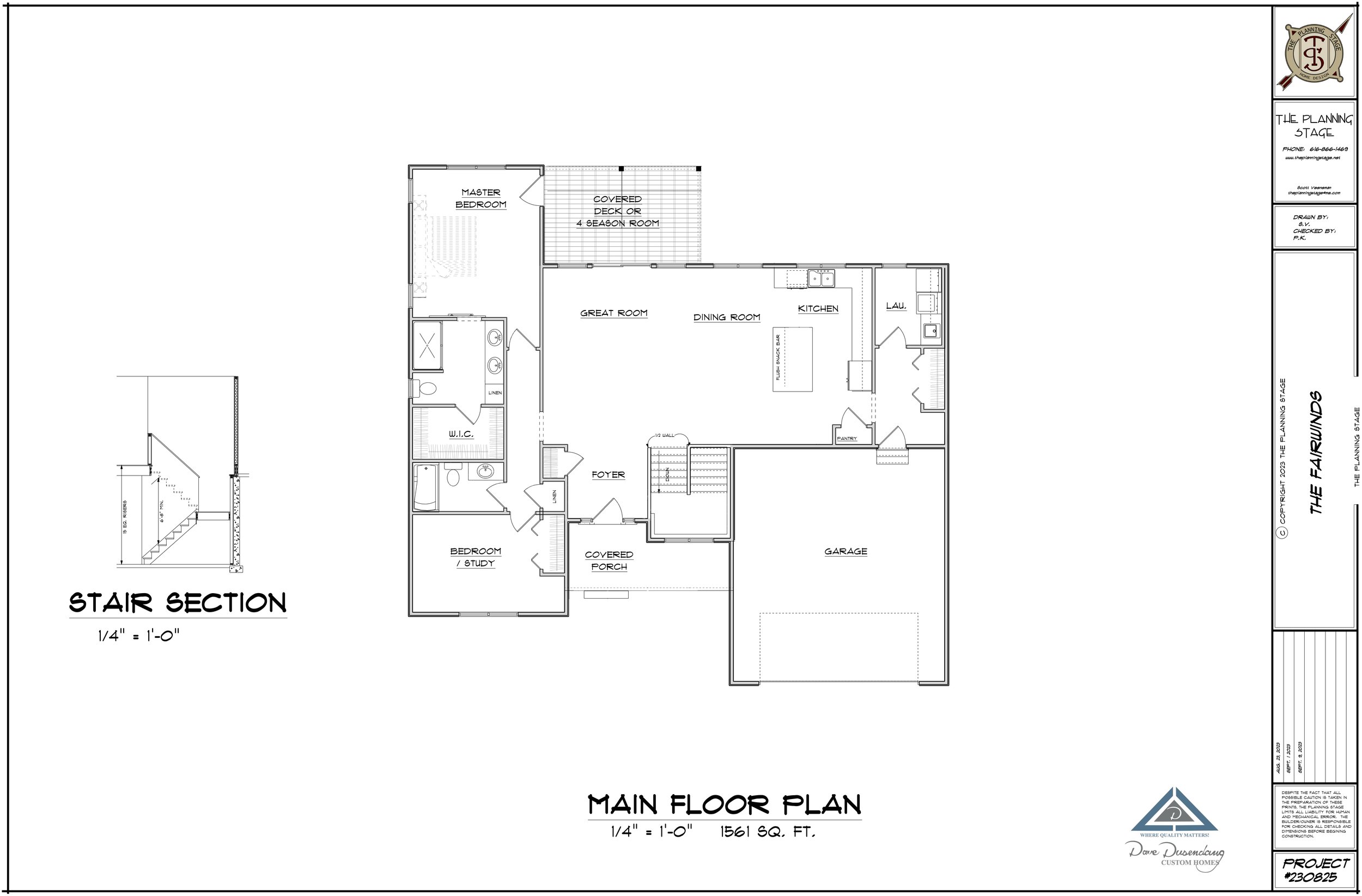The 1561 sf Fairwinds Model comes standard with one main floor bedroom, one den/office, 2 baths, a spacious open floor plan, and a walk out basement for easy lake access.
Buyers can customize the basement to include additional family space, bedrooms, and/or bathrooms.




